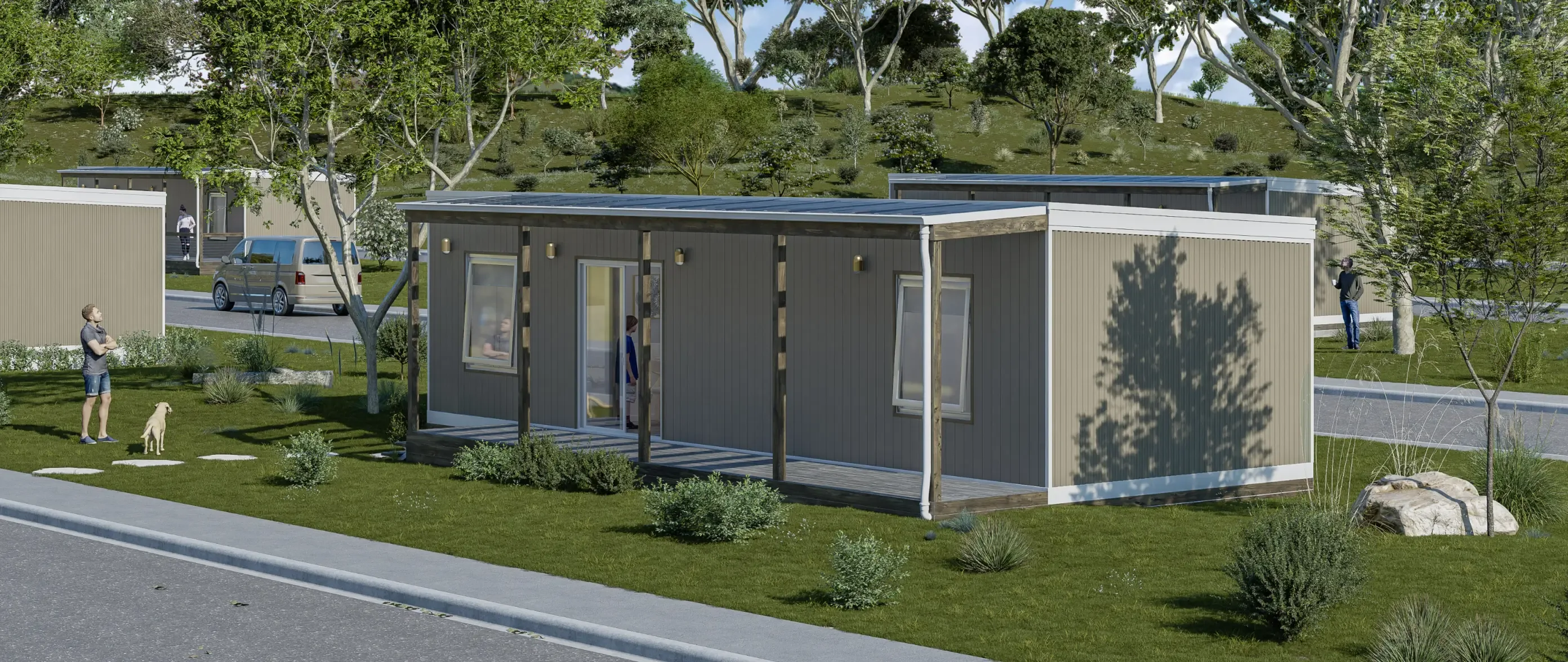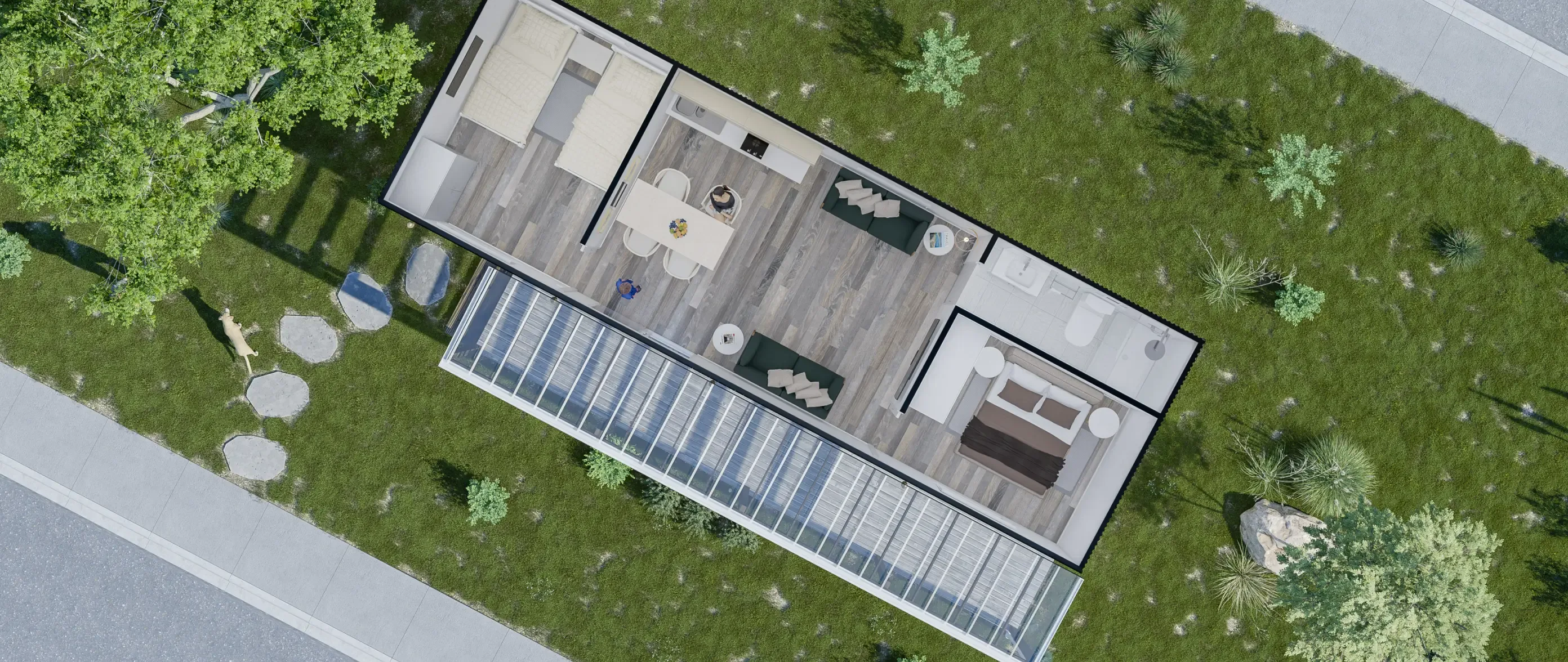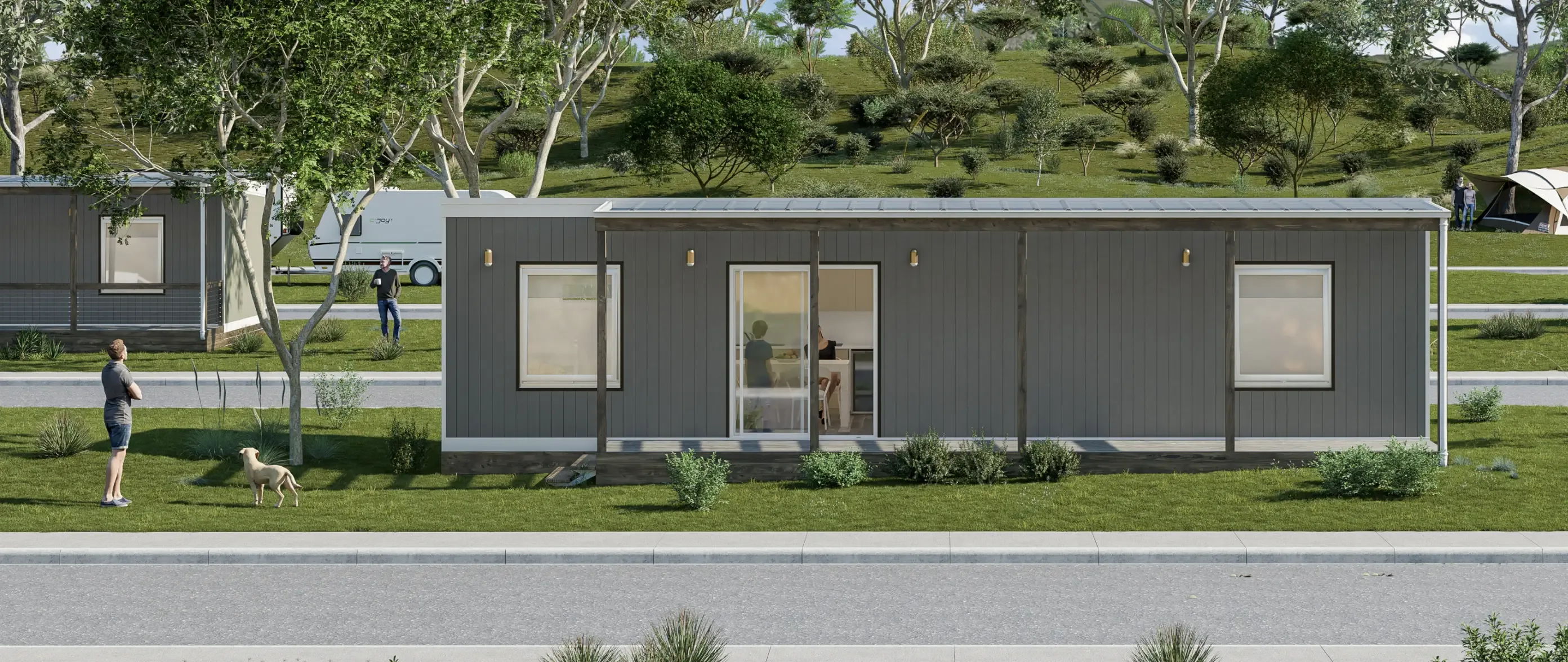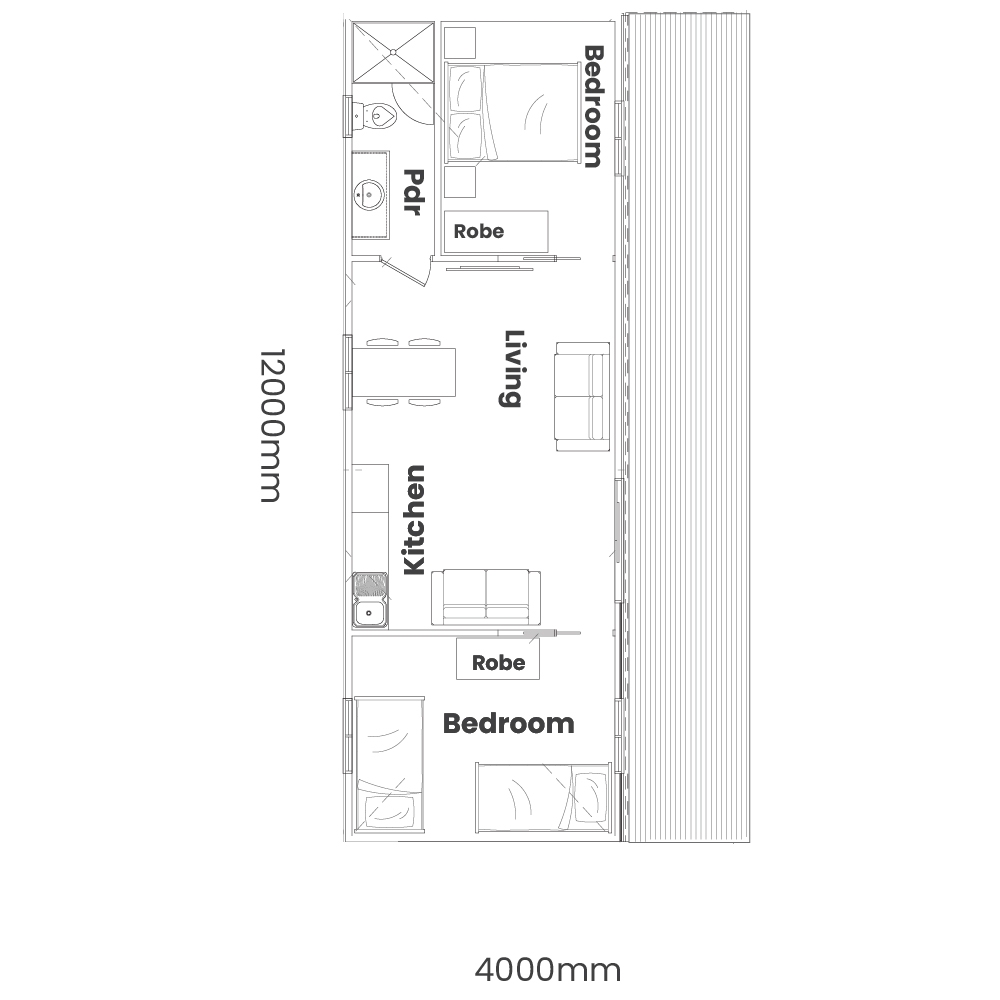
Granny Flats
Otway
Two bedroom small second dwelling
This spacious tiny home features an open-plan living area, a full kitchen, two comfortable bedrooms and a modern bathroom. Designed for independent living or guest stays, the larger layout offers enhanced comfort while maintaining a compact and efficient use of space.
From
Granny Flats
$143,300 + GST
POD SIZE
12000 (L) x 4000mm (W)
Custom sizes available
Inclusions
Steel Base & Subfloor
The Steel Base options include an in-line galvanized steel purlin system which provides seamless integration with structural grade green tongue particleboard sheet flooring achieving a robust & structurally reliable base. The second option is a fully welded structural steel base that is designed for lifting and installing via crane. Both options produce a superior structural base, ensuring strength and stability.
Kitchen and Cabinetry
Kitchens are available in bespoke designs to match your personal preferences & requirements. Options range from melamine to timber veneered finished cabinets with soft-close doors and drawers, with laminate or stone benchtop options available, a choice of matt black or chrome sink and tapware. Blaupunkt appliances along with an aluminium splash back are included as standard.
Steel Base & Subfloor
The Steel Base is an inline galvanized steel purlin system with a thermal break tape installed on the joists which provides seamless integration with structural grade green tongue particleboard sheet flooring achieving a robust & structurally reliable base.
Roofing / Gutter / Flashings
Roofing / Gutter / Flashings include premium materials for durability and aesthetic appeal. ColorBond Sure Clad roofing provides a weather-resistant and stylish finish. Complementing this are ColorBond gutters and flashings, ensuring seamless water management and a cohesive design.
Cladding
Our Cladding inclusions offer a wide variety of high-quality, durable options to suit any project. The use of James Hardie claddings give a sleek, low maintenance modern appearance. The WeatherTex range of claddings are selected for their environmentally friendly, resilient solutions. We offer a comprehensive metal cladding range from ColorBond which provides a weatherproof, contemporary long-lasting exterior.Additionally, we offer a range of timber claddings, adding warmth and texture to enhance your building's aesthetic. All materials are selected for their durability, performance, and style.
Internal Linings and Finishes
Our Internal Linings & Finishes inclusions feature high-quality materials for a polished finish. 10mm plasterboard is installed throughout.We provide square set cornices for a modern, clean look. Pine skirting and architraves are installed throughout to complete the interior aesthetic with a stylish and durable touch.
Appliances
ABI sink and tapware and Blaupunkt appliances as standard, with upgrade options available.
Decking
Constructed on either a steel or treated timber subfloor frame, the composite Ekodeck range is available in various colours and fully compliant with a number of BAL rating requirements, with the option to upgrade to timber decking.
Download the specifications, inclusions and floor plans PDF
Download PDFConstruction Compliance
Construction Compliance includes all necessary steps to meet NCC, BCA & AS standards. This covers property searches, site surveys, soil testing, to ensure planning accuracy. Also included are construction drawings, engineering certifications, and document lodgment for approval with the building surveyor. Services extend to managing council permits, ensuring OH&S compliance, and providing builder’s warranty insurance for complete peace of mind.
Foundations and Footings
Foundations / Footings include versatile solutions tailored to site conditions and project requirements. Options feature concrete piers with adjustable steel stumps for durability. Fully engineered All Footings solutions which provide easy levelling, and long-term stability. These systems are designed for reliable support across various soil types and building designs.
Structural Timber Frame
Structural timber frames use MGP10 90 x 45 H2 treated pine for exceptional strength and durability. The roof structure is built with MGP10 H2 treated pine or LVL timber, ensuring long-lasting and reliable performance.
Door
Doors include a choice of aluminum single-glazed hinged, sliding or bifold doors for a sleek, modern finish. The door can be positioned to suit your outlook / requirements.A double-glazed upgrade is available for enhanced energy efficiency and noise reduction.
Insulation
Our Insulation inclusions provide reduced sound transfer & effective thermal efficiency throughout the structure. We install R1.4 Expol subfloor insulation in-between the floor joists, R2.5 sound screen insulation batts are installed in the external walls, Anticon R1.8 blanket under the roofing and R5 insulation in the roof space for superior sound & climate control. Insulation may be uprated if an energy report is carried out.
Internal Floor Coverings
Our Floor Coverings includes hybrid floorboards for a modern look or carpet for that cozier feel.
Electrical
We offer the Clipsal iconic range, offering cutting edge electrical accessories with customizable features
Download the specifications, inclusions and floor plans PDF
Download PDFComfypod build beautiful Timber Decking, Steps and Pergolas for the Comfypod range or anywhere around the home!
Get in touch to find out more.webp)



