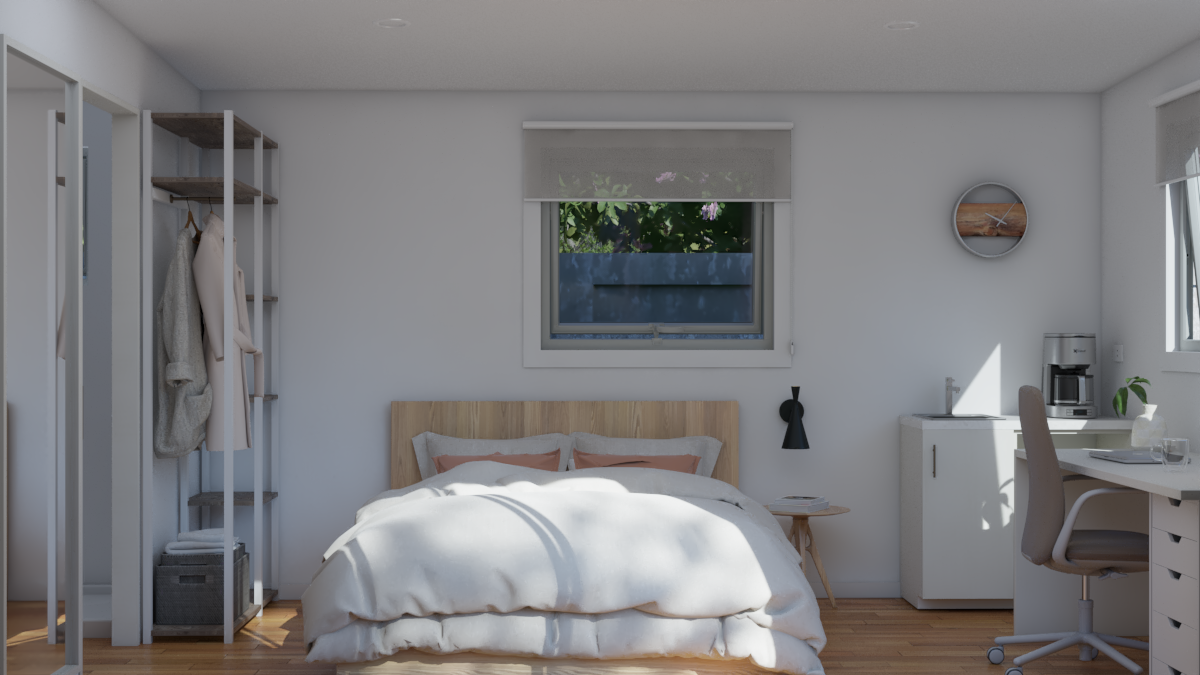Comfypod Scenic
The Comfy Scenic is the larger sized option for those wanting more than the 9.88m2 in space.

Comfypod Scenic 6m x 3 Inclusions (18m2)
-
Construction Compliance
Construction Compliance Process including
Preliminary Assessment
Planning Permit Application
Soil Tests
Produce Engineering & Construction Drawings
Council Asset Protection Permit
Warranty Insurance
VBA Permit Levy
Building Permit
Inspection of Base/ Stumps
Inspection of framework- prior to lining
Inspection at completion of work- prior to occupation
Certificate of Final Inspection
-
All timber frame roofing and construction
Front wall 600mm Eave
All timber frame wall and roofing construction
6.5 x 3.5 (22.75m2)
-
Walls, Roofing, Flashings & Eave
Front Wall – Spotted Gum Shiplap Timber
Side walls Colorbond corrugated
Hardie weather wrap lined
Pink Batts Soundbreak Insulation R2.7
Roofing Colorbond Five Rib finish
Sisaltion paper lined
Knauf Space blanket 75mm r 1.8 insulated
Colorbond guttering, and downpipe positioned (no connection)
All flashings lower fascia boards, windows and door.are in Colorbond Monument finish
Positioned and silicone sealed where required
-
Internal Lining
Gyprock internal lining, Square set cornices
66mm MDF bevelled architraves and skirting pre primed
-
Internal Floor
Hybrid Floorboards Spotted gum finish
-
Steel Base
200PFC Galvanised Steel Bearers/ 190/45 LvL Joists
Ezi Piers 90mm set on concrete in 450mm diameter/ 800mm deep holes
Expol 60mm Polystyrene floor insulated R-1.4
-
Electrical Works
3 x double power points
3 x internal down lights
2 x external down lights
1 x smoke alarms
Mitsubishi 2.5 KW Split System
Switchboard/JBox installed
No Electrical mains connections
Copyright © 2023 ComfyPod Pty Ltd, All Rights Reserved.
