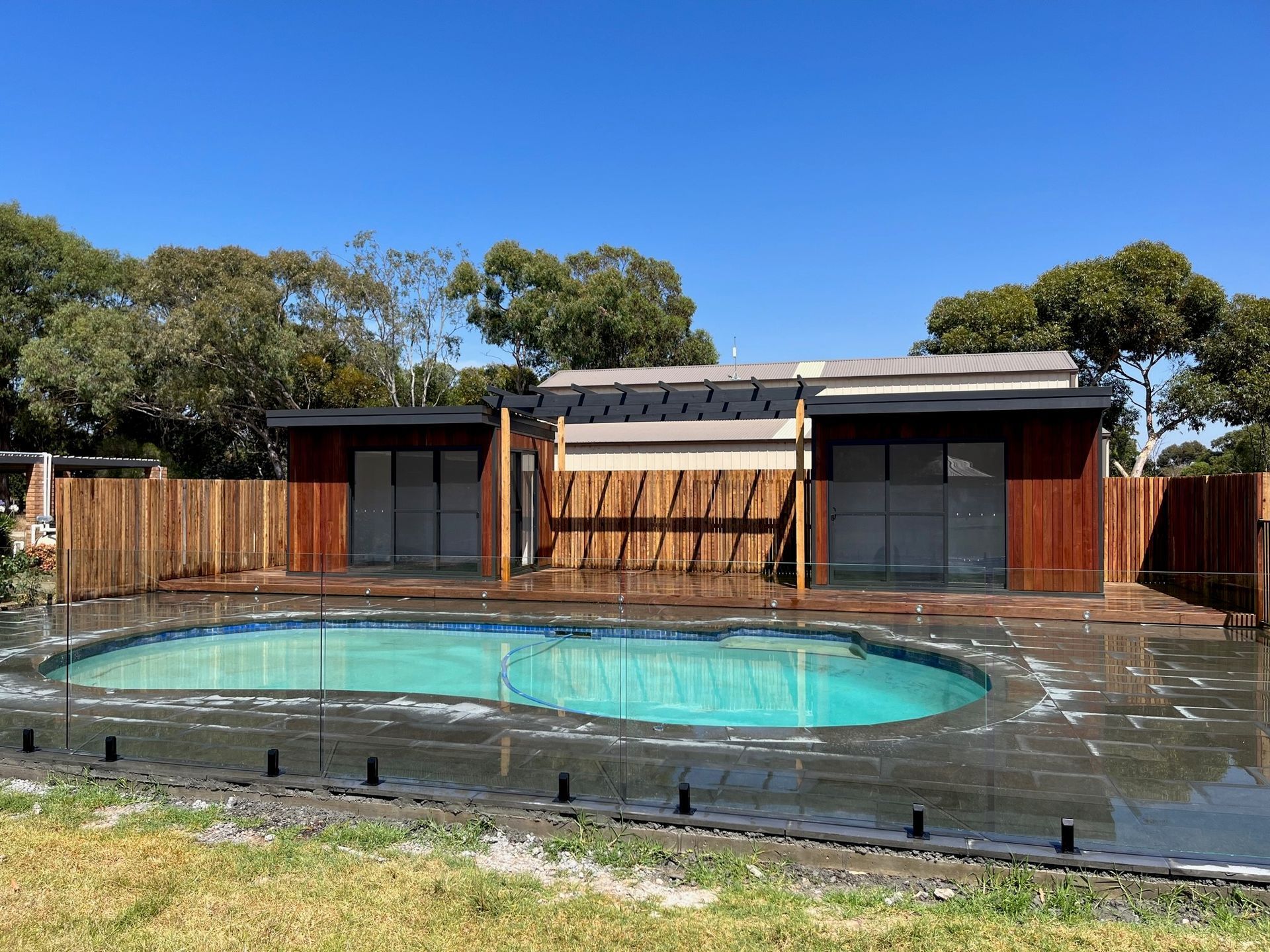ComfyPod Poolside Duo
Construction Compliance Requirements
Pool Fencing
(Pre-Inspection required)
Dual Class 10a Structure???
(Council approval)

ComfyPod Poolside Duo Inclusions
-
ComfyPod Structure
2 x Comfypod Classic structures
Size (L3800mm x W2600mm x h2950/2800)
Front wall 600mm Eave
-
All timber structural grade frame wall and roofing construction
Framing 90mm x 45mm MGP 10
Rafters 140mm x 45mm MGP10
-
Sliding Doors and window
1-Sliding Door (H2100mm x w1570) Code SD2115
1-Sliding Door (H2100mm x w2400) Code SD2124
1 x Side Awning Window AW0910
H944mm x w1090mm (..... wall)
Selected colorbond finish
Single Glazed, Code AS1288
100mm pre primed reveals
-
Walls, Roofing, Flashings & Eave
Front Wall
Spotted Gum Shiplap Timber, pre oiled
Side walls
Colorbond corrugated
Hardie weather wrap lined
Pink Batts Soundbreak Insulation R2.7
Roofing Colorbond Five Rib finish
Sisaltion paper lined
Knauf Space blanket 75mm r 1.8 insulated
Colorbond guttering, and downpipe positioned (no connection)
All flashings lower fascia boards, windows and door in Colorbond Monument finish
Positioned and silicone sealed where required
-
Internal Lining
Gyprock internal lining
Square set cornices
66mm MDF bevelled architraves and skirting pre primed
Internal paint not included
Internal Floor
Hybrid floorboards, Spotted gum finish (Selection range available)
-
Electrical Works
2 x double GPO’S
Switchboard/JBox installed
2 x Internal down lights
1 x External down light
Electrical Works
-
Timber Pergola
140mm Cypress Timber Posts
140/45mm Beams and Rafters
-
Timber Deck
Spotted Gum Decking, pre oiled
140mm x 19mm
Treated Pine Subframe
100mm Cypress Posts
304 Stainless steel screws
Copyright © 2023 ComfyPod Pty Ltd, All Rights Reserved.
