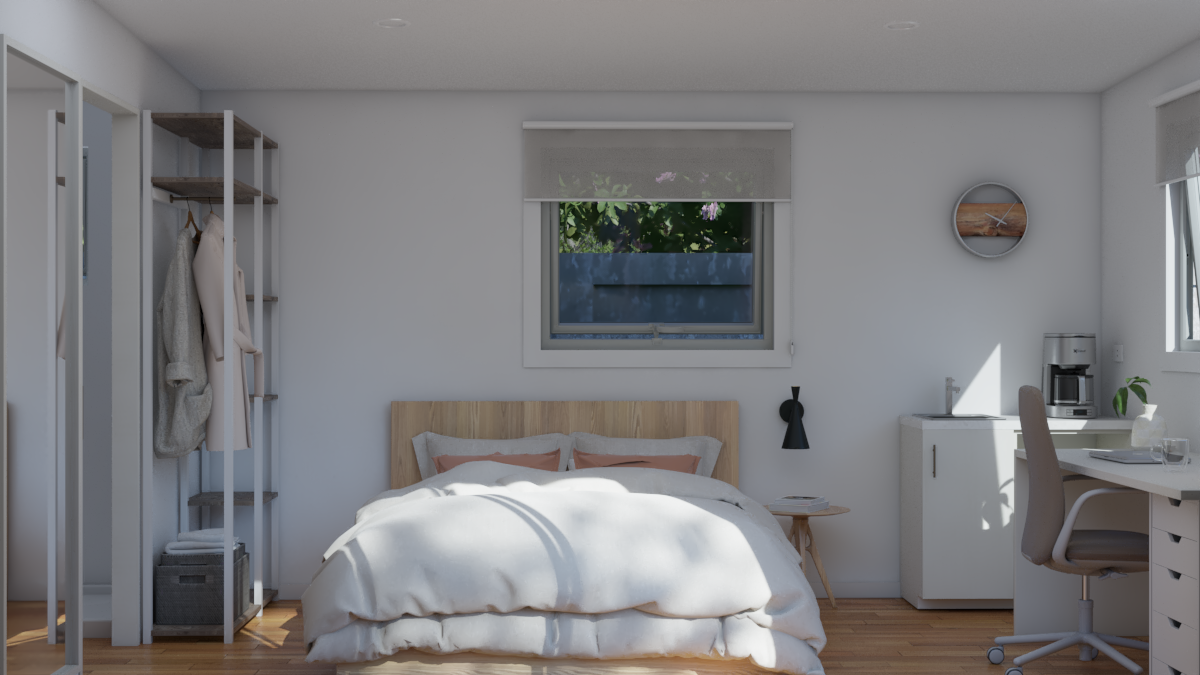ComfyPod Buckley 6m x 3 (18m2)
The versatile Comfypod Buckley is a fantastic option for creating an additional multifunctional space for the home!

Comfypod Buckley 6m x 3 Inclusions (18m2)
-
Construction Compliance
Construction Compliance Process including
Preliminary Assessment
Planning Permit Application
Soil Tests
Produce Engineering & Construction Drawings
Council Asset Protection Permit
Warranty Insurance
VBA Permit Levy
Building Permit
Inspection of Base/ Stumps
Inspection of framework- prior to lining
Inspection at completion of work- prior to occupation
Certificate of Final Inspection
-
Sliding Door and windows
1-Sliding h2100mm x w1570
2-Awning h600mm x w1090mm
1-Awning h600mm x w600mm (Bathroom)
Double glazing As1288
Selected standard Colorbond finish
-
Walls, Roofing, Flashings & Eave
Front wall and eave cladding material options
Weathertex
Axon sheet
Shadow clad ply
Spotted Gum Shiplap Timber, pre oiled
Grandis H3 treated
Side and rear walls
Colorbond corrugated
Weathertex
Axon sheet
Shadow clad ply
Spotted Gum Shiplap Timber, pre oiled
Grandis H3 treated
Roofing
Colorbond five rib finish
Colorbond guttering and downpipe positioned (no connection)
All flashings finished in required colorbond colour
-
Internal Lining
Gyprock 10mm internal lining
Square set cornices finish
66mm MDF bevelled architraves and skirting pre primed
-
Internal Floor
Hybrid Floorboards
Spotted gum finish (Standard)
Selection range available subject to availability
Rustic Brown
Rustic Rock
Coastal Blackbutt
Qld Spotted Gum
Walnut
Grey Oak
1500mm x 228mm x 7.5mm
-
Steel Base
200PFC Galvanised Steel Bearers/ 190/45 LvL Joists
Ezi Piers 90mm set on concrete in 450mm diameter/ 800mm deep holes
Expol 60mm Polystyrene floor insulated R-1.4
-
Electrical Works
5 x double power points
5 x internal down lights
2 x external down lights
1 x smoke alarms
IXL Tastic for bathroom Ceiling Fan
Integral Light & mirror to be supplied by client ( Comfypod to install)
Mitsubishi 2.5 KW Split System
Switchboard/JBox installed
No Electrical mains connections
-
Insulation
Walls
Hardie weather wrap lined
Pink Batts Soundbreak Insulation R2.7
Roofing
Sisaltion paper lined
Knauf Space blanket 75mm r 1.8 insulated
Flooring Base
Expol 60mm Polystyrene floor insulated R-1.4
-
Bathroom and Toilet
Supply & Install
Shower
Basin
Tapware
Toilet as per supplied specifications
Cavity sliding door
Exhaust fan & light
Small hot water service
Waterproofing of wet areas
Plumbing fit off
Hybrid waterproof flooring in required finish
-
Non-Inclusions
Electrical mains connection.........
To be determined for underground or aerial connection
Future maintenance
Downpipe connection to storm water or other options.......
Available on request
Comfypod build beautiful Timber Decking, Steps and Pergolas for the Comfypod range or anywhere around the home!
Copyright © 2023 ComfyPod Pty Ltd, All Rights Reserved.
